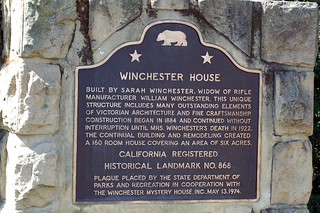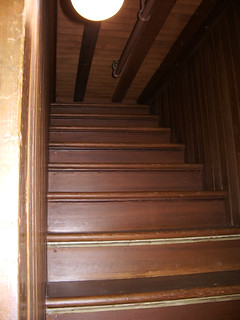Growing up in Central California, I was always fascinated by the stories I had heard and read about San Jose’s Winchester Mystery House. To this day, I haven’t been inside, but its fascination lingers.
Mrs. Winchester orchestrated construction on her house, interior and exterior, continually, until she died. To most of us that is the making of a nightmare. But it’s her methods that are most curious.
The website describes her building design:
“According to legend, Mrs. Winchester enacted a nightly séance to help with her building plans and for protection from ‘bad’ spirits. While she sometimes drew up simple sketches of the building ideas, there were never any blueprints….or building inspectors! In the morning, she would meet with John Hansen, her dutiful foreman, and go over new changes and additions.”
Her unorthodox methodology explains the random building anomalies – chimneys, roof lines, hidden passageways, doors that open to brick walls, and stairs that go nowhere. Was she really confusing the spirits, or just confused?
Traditional Design & Construction:
Mrs. Winchester’s building method is, by no means, traditional. Most building owners and tenants hire an architect or space planner, go through the (sometimes long) design process. After the drawings are submitted to the City, the client (or their construction manager) invites three (or more) general contractors to bid, collect and sometimes answer RFIs, and award the contract to the lowest bid, presuming that bid has everything covered.
As an owner, you can go that route. But we think there’s a better way.
“Design is not just what it looks like and feels like. Design is how it works.” – Steve Jobs
It’s no secret that Riggins Construction & Management, Inc. specializes in design-build tenant improvements and new building construction, especially since Tom Riggins has a construction engineering degree from Cal Poly. Our approach to construction from an engineering background allows us to streamline the entire process for you, our client. Continue reading



