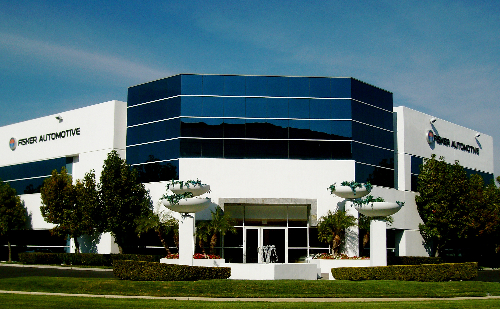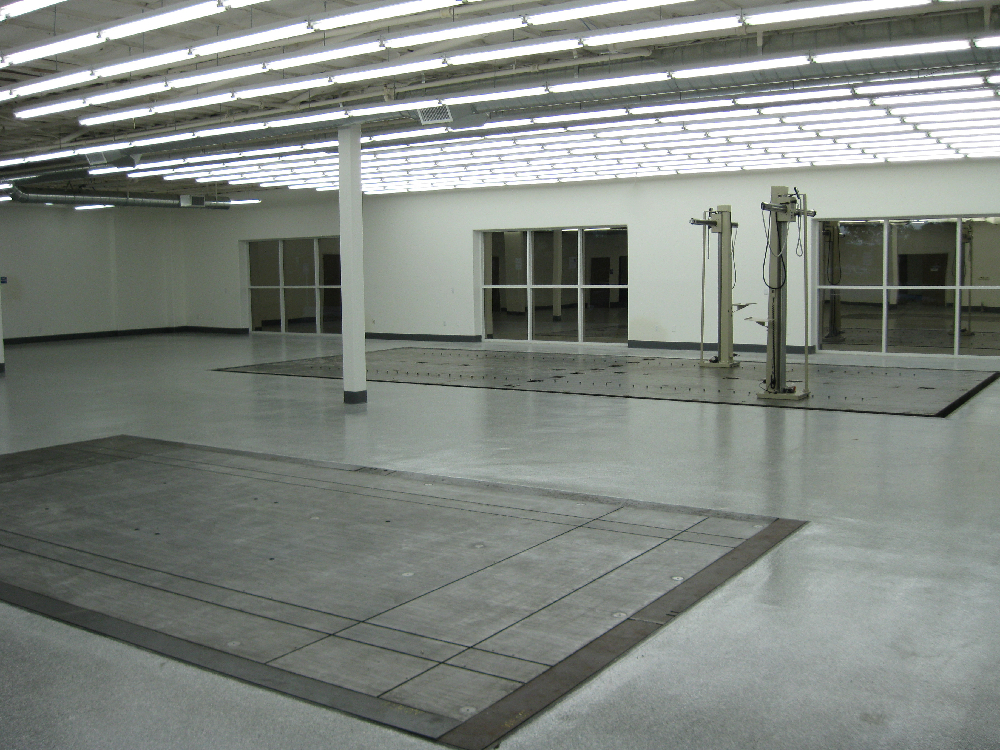Riggins Construction & Management, Inc. is pleased to announce the renovation of this 28,274 square foot commercial office building, previously customized for Irvine Photographics. This design-build project was divided into four phases allowing the tenant to move in quickly, providing flexibility for their ongoing business operation.
The front lobby was entirely redesigned. What was previously a front counter, lunchroom, and office area was converted to a large media / conference room with a motorized projection screen, a generous break room, and a spacious office showcasing the replica of their luxury performance sedan. New 3′ and 5′ clear tempered glass doors flanked by custom sidelights completed the entry to allow the tenant access to the lobby for displaying their sedan.
The lobby’s 1,300 square foot floor was upgraded to 5/8” horizontal, solid-bamboo natural flooring while the remaining office areas received designer carpeting. Static dissipative tile, which disperses static electricity to increase safety and prevent damage to sensitive electronic equipment, was installed in the upstairs IT room, while heavy-traffic hallways received VCT.
Custom cabinetry and countertops were installed in the nearly 1,000 square foot expanded break room. Custom cabinetry and glass partition walls were placed throughout the new executive office areas creating a spacious environment.
New toilet partitions were installed in the restrooms as well as new sheet vinyl. Premium DalTile was installed on the walls and floors in the upstairs executive restroom and shower area.
Existing T-bar ceilings in the office area, now converted to a design studio, were removed and replaced with custom lighting to prevent shadows over the two new modeling plates. The existing concrete slab was sawcut, recessed, and reinforced concrete foundations were added to house the 35,000 and 60,000 pound steel modeling plates, surrounded by an ultra-smooth, custom multi-flec epoxy floor. A newly-constructed demise wall between the office and studio includes quiet rock soundproofing and a new 10′ x 10′ aluminum / glass sectional overhead door was installed in rear of the warehouse to allow clay models to be moved in and out of the studio area.
All of these design elements, including the glass-walled open office areas and designer flooring, has facilitated a creative working environment for this luxury, environmental-friendly automotive design company.
To view more photos, including information on the modeling plates, click on our Printer Friendly version.


