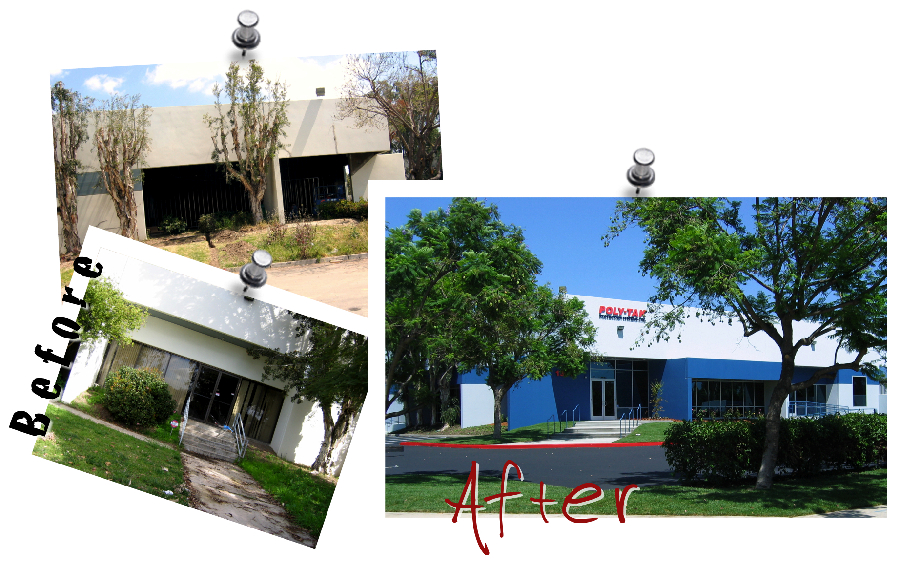Riggins Construction & Management, Inc. is proud to announce the completion of our design-build tenant improvement and exterior renovation project for Poly-Tak Protection Systems, Inc., a national supplier of temporary adhesive carpet and tile masks.
Details:
All existing interior improvements were demolished to make way for the following:
1301 Santa Fe: Poly-Tak
The Poly-Tak space, with independent handicap-accessible entrances and exits, features full-height, finished walls between the 6,034 square feet of office and 20,306 square feet of warehouse area, including a 2,870 square foot storage mezzanine. Executive offices were built with sidelights to increase the natural lighting, creating a pleasant work environment. An executive restroom, personal storage closet, and adjacent sitting room all fall off the large executive office which also had a new 6′ x 7′ storefront window sawcut into the exterior concrete wall.
Two multi-fixture restrooms and one unisex warehouse restroom were also added, including a large break room with ample upper and lower cabinetry. A computer room, constructed below the mezzanine, features static dissipative tiles and 24-hour air conditioning to maintain the temperature of the room.
“Throughout the project you kept Poly-Tak informed about the building process, stages of completion, code issues, and cost budgeting. You met our expected timeline and the quality of the craftsmanship was extremely good.” ~ Douglas Cwiertnia, President, Poly-Tak Protection Systems, Inc.
1371 Santa Fe: Leasable Space
A full-height demise wall sections off the building, nearly down the middle, to create the easterly tenant lease space. It consists of 22,033 square feet of warehouse and 2,533 square feet of new offices; including a large conference room, three offices, a computer/telephone closet, two single-use office restrooms, and one unisex warehouse restroom. It even features a large break room with ample upper and lower cabinetry. Continue reading











