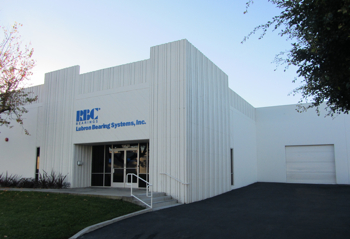 Riggins Construction & Management, Inc. was contracted as the Design-Builder to repurpose this tired warehouse / office space into a functioning, specialty bearing manufacturing plant.
Riggins Construction & Management, Inc. was contracted as the Design-Builder to repurpose this tired warehouse / office space into a functioning, specialty bearing manufacturing plant.
The City street was excavated (and repaved) to install a 6”ø pipe that tapped into the existing 12”ø water main on the north side of Lawson River Avenue. This was done to add fire sprinklers to the building. Furthermore, an extension to the 6” detector check assembly for fire protection was installed.
We removed landscaping in the front of the building to make room for an ADA-compliant ramp. We then re-landscaped, repaved, striped, and installed signage for the two new handicap stalls at the east elevation. We also added a handrail to the front stairs and met path-of-travel requirements from the parking area to the front door.
All cracks in the concrete tilt-up panels were structurally repaired via epoxy injection method. The entire warehouse was painted and accented with a royal blue wainscot. The concrete floors were also repaired.
To meet its intended use, the electrical service to this building was upgraded from 600 Amps of 120/208V to 1,600 Amps of 480/277V, three-phase, four-wire power which included coordination with Southern California Edison and the construction of a below-grade transformer vault on the exterior of the building.
We coordinated the manufacture and installation of a 2.5 ton bridge crane in this facility which spanned the length of the west manufacturing bay. We installed a new air compressor and piping system for the production equipment which included a semi-recessed 2,000 ton press. The press required specially engineered footings and foundation pit. We added five new HVAC units as well.
The warehouse’s concrete floor was scrubbed and sealed and the safety path-of-travel was painted with yellow traffic paint. Additionally, Riggins Construction helped orchestrate the relocation and re-certification of the manufacturing equipment from the client’s current location to this new building, minimizing production downtime.
This project required asbestos abatement of the previous restroom flooring which was replaced with a color-coordinated sheet vinyl. The office areas were floored with an upgraded, broadloom carpet as well as VCT with accent tiles.
Additionally two quality control rooms were constructed in the factory portion of the building.
What was once an outdated, large warehouse with minimal office space has given way to a factory with 5,600 square feet of office space including a lobby, two conference rooms, a break area, three private offices, two open office areas, and upgraded restrooms all using the RBC company-wide color scheme.
We are proud of so many of the technical aspects of this project for which, unfortunately, photos cannot do justice. We were honored to present our client with a stylish and functional, safe factory and office space.
To see the Printer Friendly PDF with more photos click here.
