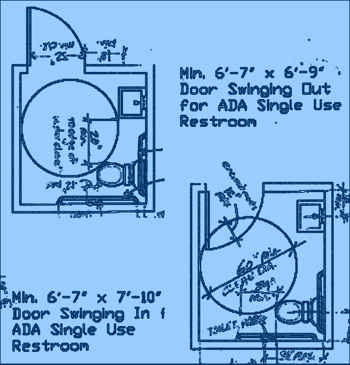 You wake up in the dark hours of the night in a cold sweat reeling from the nightmare. You’ve been in a car accident and now you’re assigned to a wheelchair. Will you be able to keep your job?
You wake up in the dark hours of the night in a cold sweat reeling from the nightmare. You’ve been in a car accident and now you’re assigned to a wheelchair. Will you be able to keep your job?
For thousands of Americans this isn’t just a nightmare; it’s their reality. Whether permanent or temporary, disabilities can become a challenge in the workplace. The Americans with Disabilities Act (ADA) has instituted a number a code reforms that continuously evolve to meet a variety of needs.
You may not be aware that these codes affect your building from the required path-of-travel from the city street through the parking lot to the landing at your door, from the type of doorknobs to the type and placement of switches and so on.
Restrooms, for example, happen to be a small room that are heavily affected by these codes. Even if the tile countertops are beautiful and the floors are polished, their height might not be code-compliant or the mirror may be hung too high. You see, it’s not the beauty that counts, it’s how they measure up.
For instance, if your warehouse has a set of single-use restrooms that haven’t been upgraded since 1980, they may not be large enough to comply with ADA/HC accessibility. Generally, single-use restrooms must be a minimum of 6′-7″ x 6′-9″ if the door swings out or 6′-7″ x 7′-10″ if the door swings in.
Because we specialize in design-build, we are accustomed to presenting solutions that will both put you into compliance with code and meet your aesthetic and functional needs.
For further consultation on your individual project, please give Tom a call at (714) 953-6333.
You May Also Like:
- Valuation Threshold: No, it’s not in a door way
- Project Profile: 22 Restroom Renovation for TAIS
- Project Profile: Fitch Warehouse for Landco LLC











 Are you tired of holding client meetings in a fish bowl? Do you like the concept of a glass-walled conference room, but feel that it lacks a sense of privacy?
Are you tired of holding client meetings in a fish bowl? Do you like the concept of a glass-walled conference room, but feel that it lacks a sense of privacy?





