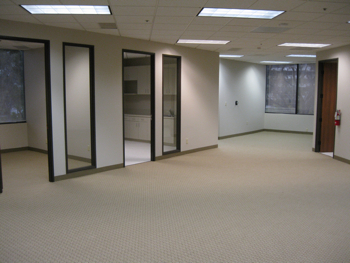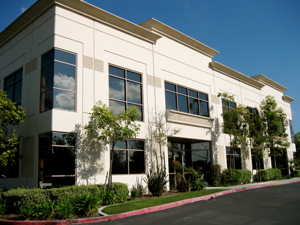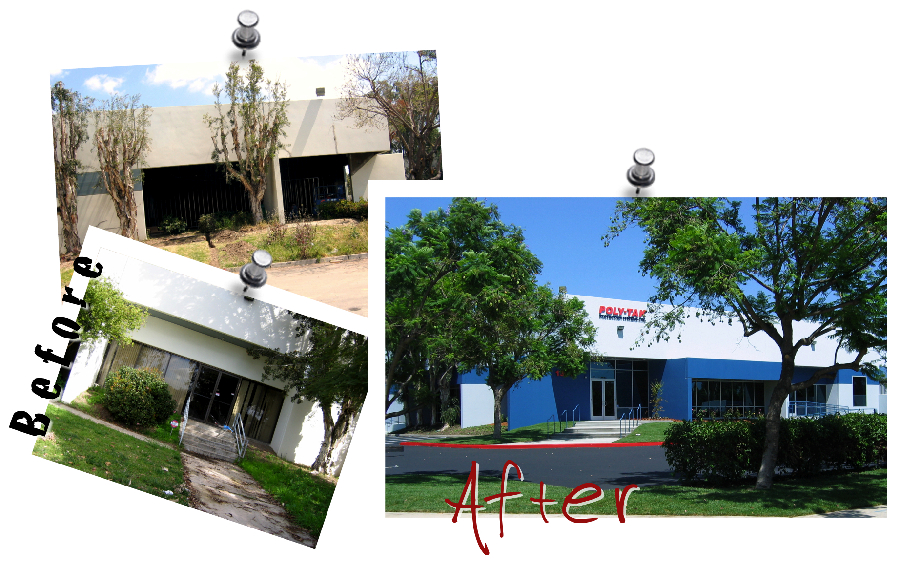![]() Riggins Construction & Management, Inc. is proud to announce the completion of a second design-build, interior tenant improvement project for Condor Associates, Ltd.
Riggins Construction & Management, Inc. is proud to announce the completion of a second design-build, interior tenant improvement project for Condor Associates, Ltd.
ADA compliance is not only a Federal requirement but a key improvement to the building. During this project we focused on the outside path-of travel including an alteration of the existing parking lot. This included preparing a van-accessible, two-percent-or-less sloped parking stall. Removal of existing landscaping and shrubbery was necessary to create the thirty-five linear foot, five-foot wide concrete accessible path-of-travel to the existing entry landing.
On the interior, we built three offices in the southeast side of the building, installed 1,300 square feet of VCT throughout the hall, lobby, and offices, and replaced the overhead truck doors.
Since this building was intended for a single tenant, replacing the wooden storefront with two entrance doors was top priority. To give the building a modern, updated look, we installed a clear, aluminum storefront with a centered, single pair of entry doors, in full compliance with Title 24 energy regulations, of course.
We are proud of another design-build partnership that allowed us to assist the client’s leasing needs in a timely fashion.














