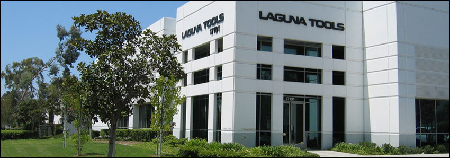Riggins Construction & Management, Inc. is proud to have constructed 19, 923 square foot industrial, tilt-up building in the City of Irvine. Serving as general contractor for this particular project, we helped our client from design conception, consulting with DeRevere & Associates, the project’s architect, through project completion.
Located in a prime Irvine location, this high-identity corporate headquarters / warehouse facility includes many features and offers the latest in industrial tilt-up design.
“Riggins Construction has worked with us numerous times with our adjoining property and was our first choice to build our warehouse. Believe it or not, we never attended the site during construction… I was able to remain here in Vancouver [B.C.] until the final inspection.”
Dale Moscovitch, President – Moson Properties, Inc.
The building’s structure and related systems meet the demanding requirements of the City of Irvine. Functional aspects of the 16,650 square foot warehouse include dock-high and ground-level truck access with two roll-up doors, 24-foot-clear roof height, and a generous storage yard area.


