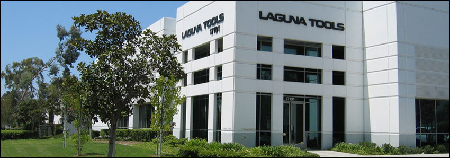We are proud to announce the completion of the design-build restoration to a building recently damaged by a neighbor’s fire.
The client took the opportunity, since much of the roof structure was damaged, to replace the entire roof with four-ply built-up roof system. Six skylights were replaced and two were added, increasing the natural light throughout the warehouse. Additionally, a self-flashing galvanized steel roof access hatch was installed.







A 3-ton heat pump unit was replaced and it was relocated onto a factory curb to minimize leak potential.
During reroofing is the best time for a volunteer seismic retrofit of the building and that is precisely what our client opted for. We also replaced the tilt-up panel that had been compromised structurally (it bowed outward) with two new concrete tilt-up panels.









