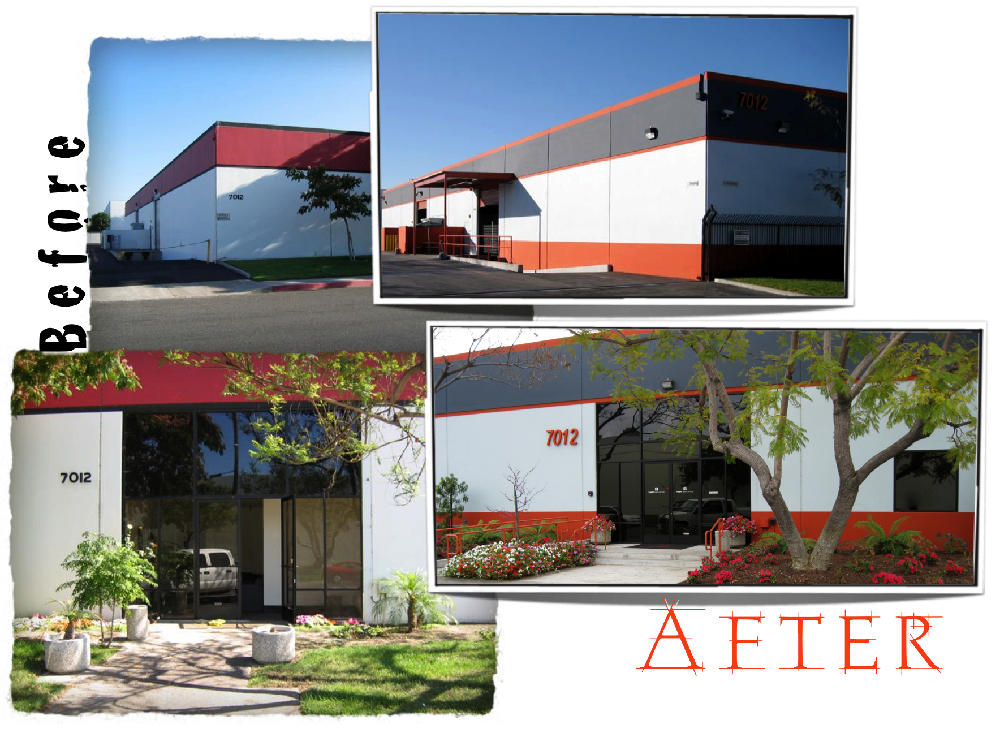Riggins Construction & Management, Inc. was commissioned by Insight Investments, Inc. to design and build tenant improvements and exterior renovations for their Insight Systems Exchange division in Garden Grove.
This 44,000 square foot building received epoxy injections at the tilt-up walls and repairs to the concrete warehouse floors. Four new windows were sawcut and reinforced into the north and west sides of the 7,000 square foot office area. As a finishing touch, the exterior paint was made to match the corporate color scheme and new concrete entry ramp/stair was added to dress up the exterior and meet current HC/ADA accessibility requirements.
Two existing multi-fixture office restrooms were upgraded to ADA standards with new fixtures, partitions, countertops, and FRP (fiberglass reinforced paneling). Four additional multi-fixture restrooms were added in the lobby and warehouse areas. The lobby, halls, and break room were adorned with vinyl composition tile with splashes of red accent tiles also drawn from their corporate palette.
“We were impressed with the degree of customer service you provided in keeping us informed and involved throughout every stage of this project. Your input and recommendations on various issues, proved invaluable.” ~ Richard Heard, President, Insight Investments, Inc.
The 37,000 square foot warehouse facilitates two computer equipment audit areas: one for desktops and the other for laptops. Both were supplied with additional dropped fluorescent lighting, power cord drops, and compressed air line systems to audit tables to allow testing and repairs of their off-lease computer equipment for resale.
A computer cleaning station was constructed in the south east corner including a hood/exhaust system to prevent dust and chemicals from waffling throughout the building. The remaining warehouse area houses metal pallet racks for storage of tested and cleaned computer products up for resale which, in the end, helps make our environment greener.
Two new metal awnings complimented the new overhead truck doors and man door at the rear and side of the building. Curb and gutter work made room for over 500 linear feet of wrought iron security fencing meant to house two pairs of sliding gates making shipping and receiving a snap.
The new four-ply, cap-sheet, Title 24 compliant roof was complimented with the removal and replacement of fifteen existing smoke vents and the addition of 34 Solatube skylights increasing the natural lighting in the warehouse both saving energy and creating a pleasant working environment.

